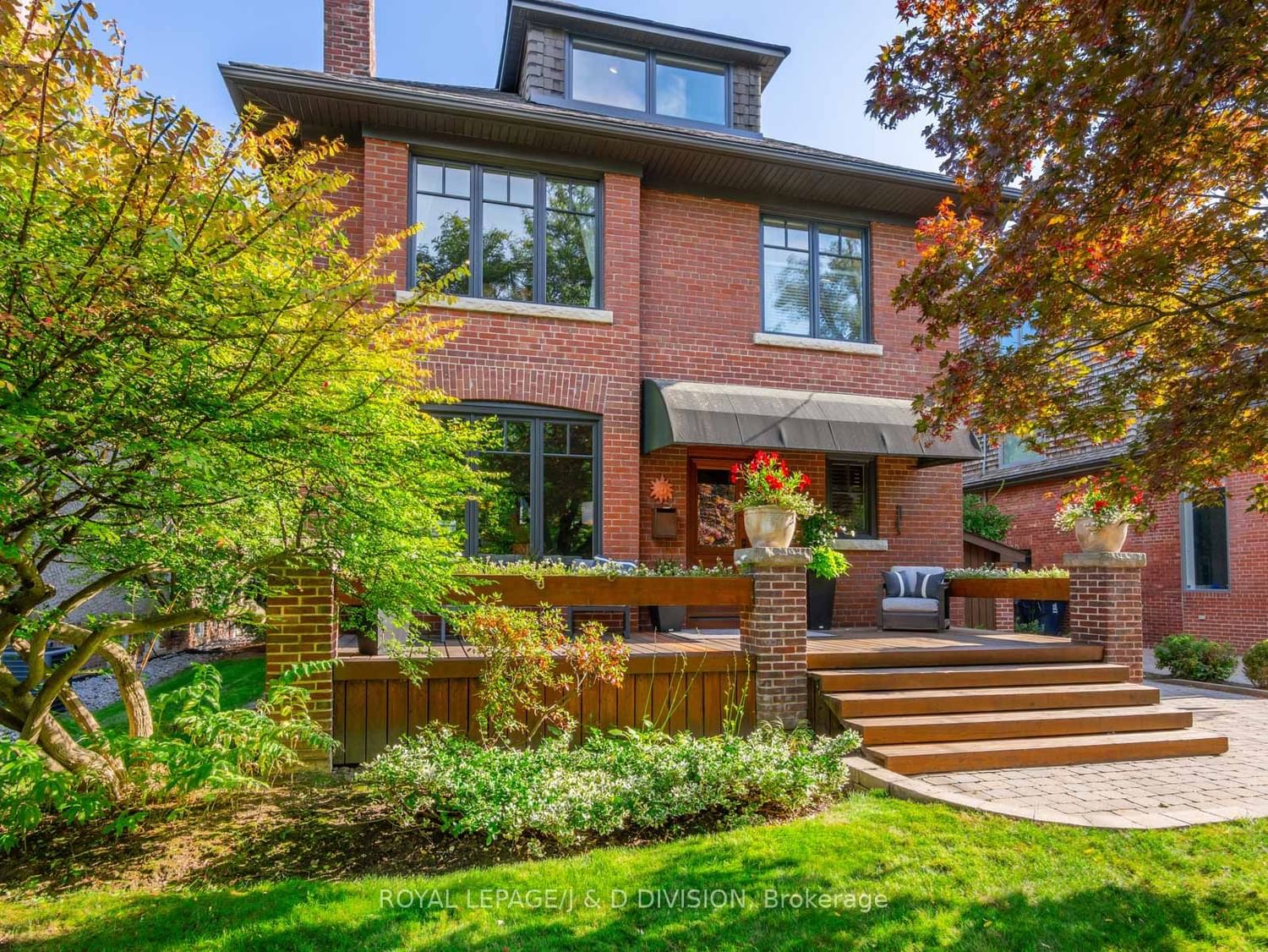$3,795,000
$*,***,***
4+2-Bed
4-Bath
2000-2500 Sq. ft
Listed on 2/20/24
Listed by ROYAL LEPAGE/J & D DIVISION
Nestled among the tree-lined streets of Sherwood Park, this Annex-style home sits on a 50x150ft south facing lot. It features soaring 9-ft ceilings, hrdwd flooring, generous living spaces, & thoughtfully renovated interiors, and a welcoming foyer w/ a convenient powder rm. The open concept living rm, bathed in natural light is adorned w a gas fireplace & custom built-ins. A pocket door connects to the formal dining room, which opens to the lush rear gardens. Chef's kitchen w/ high-end SS appls, flr-to-ceiling cabinetry & island w/ seating. The brkfast rm offers banquet seating & a servery station with garden views. 3 brs + a tandem nursery/office on the 2nd level, all sunlit & spacious. Primary suite features lrg closets & beautiful ensuite bath. 3rd flr br w/ private balcony offering midtown views. Lower Nanny suite/media room w/ 3-pc bath & lrg laundry rm with ample storage. Play or host guests in the vast landscaped gardens & patio space. Welcome to your forever home!
To view this property's sale price history please sign in or register
| List Date | List Price | Last Status | Sold Date | Sold Price | Days on Market |
|---|---|---|---|---|---|
| XXX | XXX | XXX | XXX | XXX | XXX |
| XXX | XXX | XXX | XXX | XXX | XXX |
C8078410
Detached, 2 1/2 Storey
2000-2500
9+2
4+2
4
2
Wall Unit
Finished
N
N
Brick
Water
Y
$11,799.71 (2023)
150.00x50.00 (Feet)
